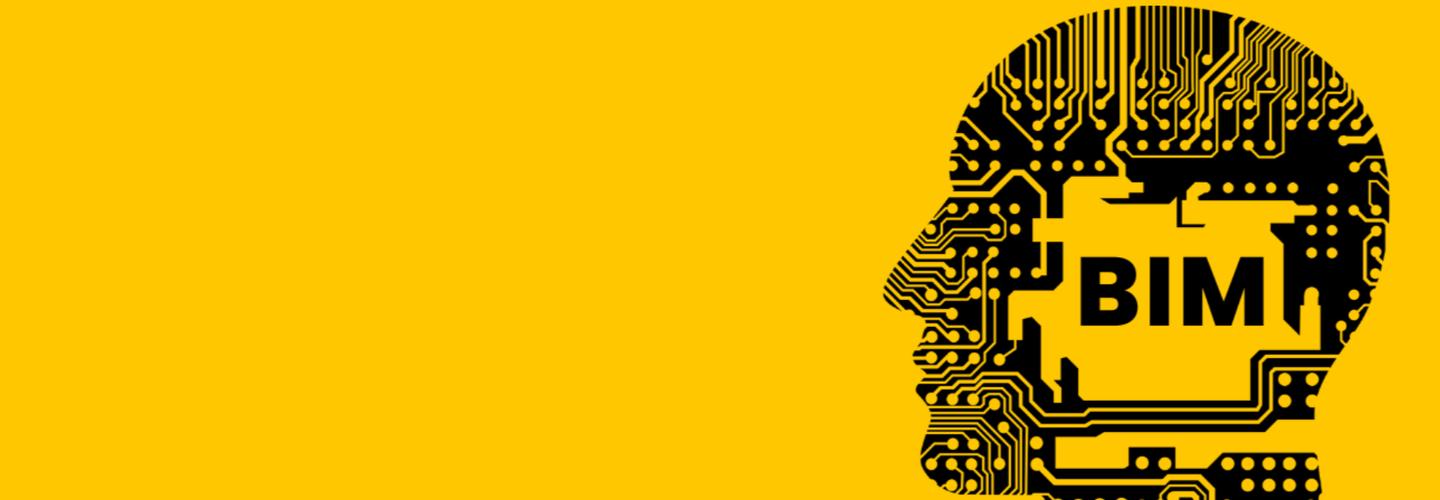
Alterpex
Our specialization lies in the following areas: documenting existing conditions, delivering comprehensive as-built plans, crafting plans for new construction or renovations, generating advanced Building Information Models (BIM), facilitating seamless trade coordination, conducting rigorous clash detection assessments, adeptly resolving constructability challenges, and more.
We employ highly collaborative methodologies to support architects, engineers, real estate developers, contractors, manufacturers, and other construction industry experts in the planning, design, and construction phases.
Our services:
1. Scan to BIM
Scan to BIM is the process of transforming point cloud data, gathered through laser scanning, into a precise 3D BIM model. This method captures the exact dimensions and conditions of existing buildings or sites, offering a digital replica for design, analysis, or renovations. Architects and engineers rely on this process to ensure their plans match real-world conditions. It also minimizes costly errors and streamlines collaboration by using accurate, up-to-date information.
2. As-Builts
As-builts are final drawings that show a project as it was actually constructed, accounting for any changes made during construction. These updates can include rerouted plumbing, adjusted dimensions, or added fixtures that weren’t in the original plans. They serve as critical documentation for building maintenance, future renovations, or property sales. As-builts provide clarity and eliminate guesswork by offering a complete and accurate record of the structure.
3. Shop Drawings
Shop drawings are specialized blueprints created by fabricators, contractors, or subcontractors to detail how individual building components will be manufactured or installed. These drawings include precise dimensions, materials, and installation instructions, often customized for specific parts like HVAC systems, steel frameworks, or custom cabinetry. Unlike design drawings, shop drawings focus on constructability and compliance with the project’s design intent. They bridge the gap between design concepts and on-site execution, ensuring everything fits and functions as planned.
4. BIM Coordination
BIM coordination involves aligning architectural, structural, and MEP (mechanical, electrical, plumbing) models to detect and resolve conflicts. It ensures that all systems in a building can coexist without physical clashes or design discrepancies. This collaborative process uses specialized software to streamline communication between different teams, saving time and money by addressing issues before construction starts. BIM coordination enhances project accuracy and fosters smoother workflows for all stakeholders.
5. Renderings
Renderings are high-quality visualizations that depict a project before it’s constructed. These images or animations can show interior layouts, exterior designs, and even lighting effects to give a realistic preview of the finished space. They help clients and stakeholders understand the vision, make design decisions, and market the project more effectively. Renderings are often used in real estate, architecture, and construction to convey complex ideas in an easy-to-digest format.
6. MEP BIM Modeling
MEP BIM modeling focuses on creating 3D models for mechanical, electrical, and plumbing systems within a building. It ensures that these critical systems are designed efficiently, work together seamlessly, and avoid clashes with structural or architectural elements. The process helps teams visualize system layouts, analyze performance, and streamline installation. It’s a vital tool for reducing errors, improving energy efficiency, and meeting project deadlines.
7. Laser Scanning
Laser scanning uses high-tech equipment to capture the precise geometry of a physical space or structure. It produces point cloud data, which is essentially a collection of millions of points that represent the scanned area in 3D. This data can be used for creating as-builts, 3D models, or detailed analyses of existing conditions. Laser scanning is invaluable for renovation projects, historical preservation, and construction planning, as it delivers unmatched accuracy.
8. 3D Modeling
3D modeling is the process of creating digital representations of objects or structures in three dimensions. Architects, engineers, and designers use this tool to visualize designs, run simulations, and communicate ideas effectively. It allows teams to test structural integrity, evaluate material choices, and optimize layouts before construction begins. By providing a detailed preview, 3D modeling reduces waste and ensures better project outcomes.
9. 360 Virtual Tours
360 virtual tours are immersive, interactive experiences that allow users to explore a space remotely. They use a series of panoramic images stitched together to create a seamless walkthrough, showing every angle of a location. These tours are popular in real estate, hospitality, and facility management, offering a realistic sense of a space without requiring an in-person visit. They’re especially useful for showcasing properties, planning renovations, or marketing commercial spaces.


















